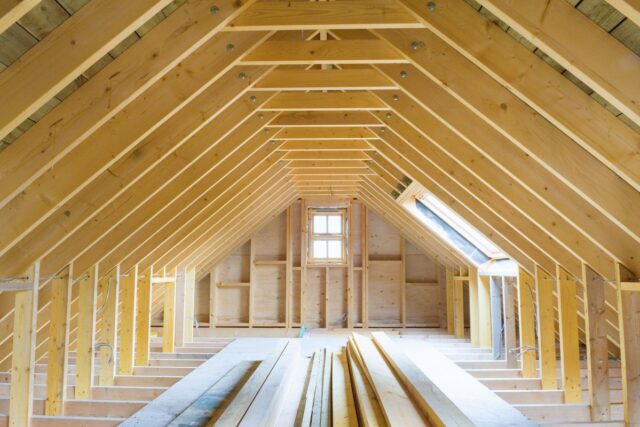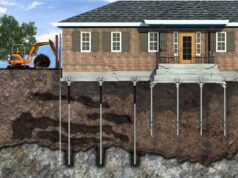Converting your attic into a livable space is a great way to make the most of the space you have at home. Not all attics are suitable for conversions, but there are plenty of home styles in Australia with attics which would make amazing spare bedrooms, playrooms and offices.
If you’re thinking about converting your attic, check out these 8 tips to help you get the most out of the process.
Find out if your attic space is suitable
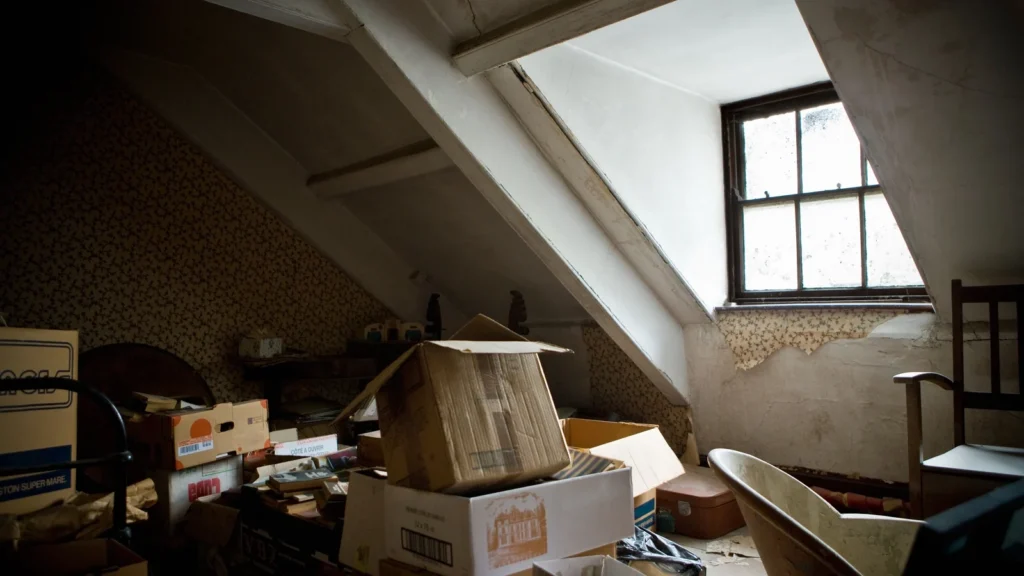
Not all attics are suitable for a conversion and you’ll have to comply with building regulations before beginning any renovations.
Your attic roof must be at least 2.2 metres for at least two thirds of the space. You’ll also need to check the load bearing capacity of the attic floor to ensure it can support enough weight safely. This might sound like a lot, but once you factor in ceiling insulation, the ceiling itself and free-height, a little more wouldn’t hurt!
There may be a number of other local building regulations you will need to meet. Make sure you understand all of these before beginning the conversion.
Get council approval

Before renovations start, you’ll need to contact your local council with your development plans.
Depending on the extent of your plans and the state you live in, your project may be an exempt development which requires no approval, a complying development which will be processed pretty quickly or it may require a development application which can take some time.
If you plan on changing the roof line or exterior of your house, you will need a development approval (DA) and construction certificate.
If you are working with a local conversion company, builder or architect, they will be able to walk you through the process and may even deal with the paperwork on your behalf.
Do a budget

Like with any other renovation, costs can quickly blow out of proportion for an attic conversion. That’s why it’s important to create a realistic budget at the beginning.
Research your options and create a list of costs. Talking with an experienced attic conversion company may help you consider costs you may not have thought of, such as reinforcing beams or adjustments for better ventilation.
It’s a good idea to multiply the final cost by 110% to account for any unexpected costs that crop up along the way. List your costs in order of priority so that you know where the money should go towards first.
Get the insulation right
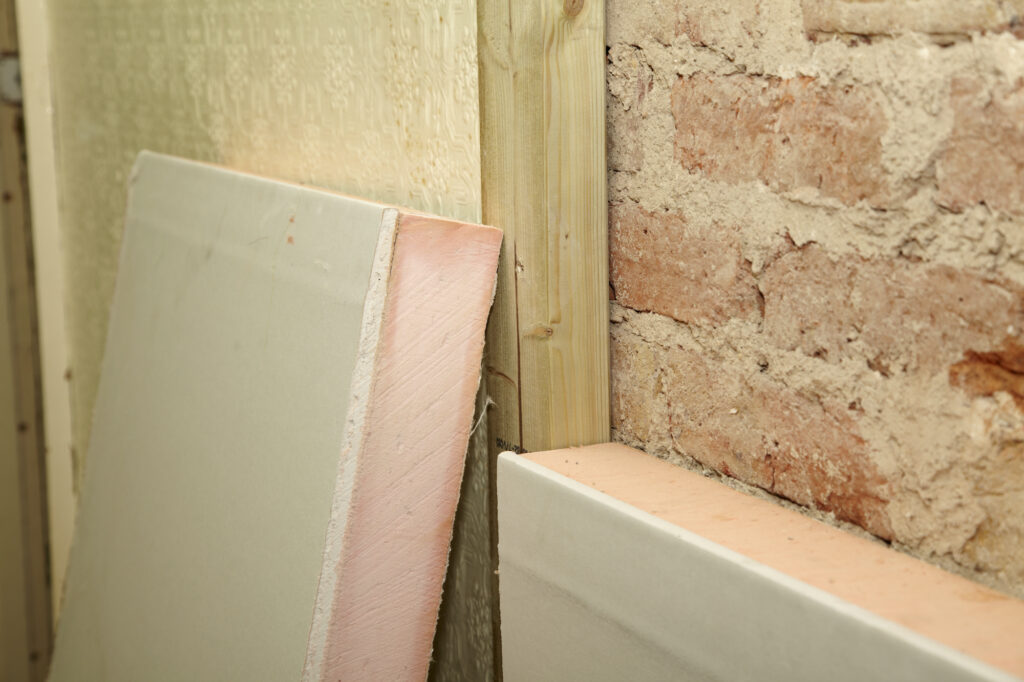
Insulation in the roof space is essential for every house, but if you’re planning on turning the attic into a livable space, insulation is even more important. Without it the attic will easily overheat in summer and quickly lose heat in winter.
Insulation can be installed in between the ceiling rafters as well as below the roofing material. Although it’s not always seen, it will make the biggest difference when it comes to livability in your attic. It’ll also make any heating and cooling efforts more energy efficient and effective.
The R-Value of the insulation will tell you how effective it is at preventing heat loss and gain. Experts recommend investing in the highest R-Value you can afford for maximum comfort and energy efficiency.
Don’t forget to research the cost to add insulation to your attic before you begin. Once your flooring, walls and ceiling material is in place, it’s hard to reinstall insulation so it pays to get it right the first time.
Control for sound
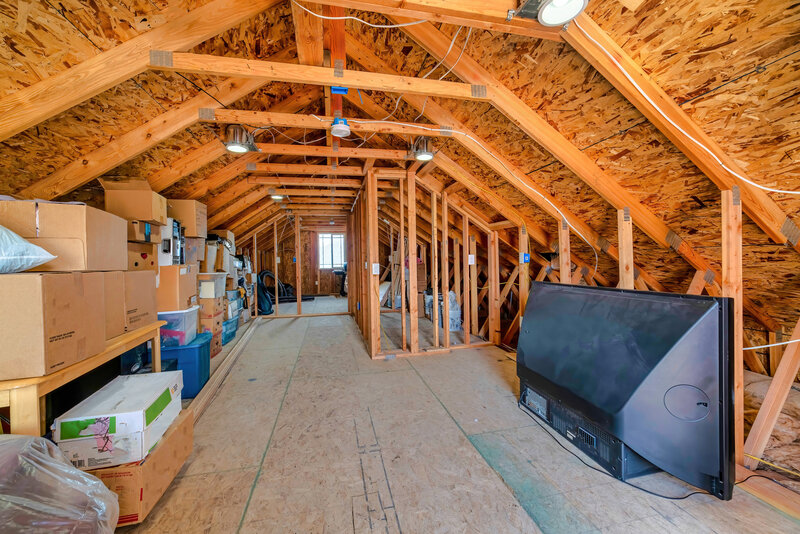
You don’t want noises from your attic space travelling down to the rest of the home, disturbing the peace. The best way to prevent noise transfer is with acoustic insulation batts in between the ceiling rafters.
Acoustic insulation batts are thicker and more dense than traditional thermal batts. They will help prevent noises like footsteps, music and appliances from travelling to rooms below. Plus, they have all the thermal benefits too.
Decide how to access the space
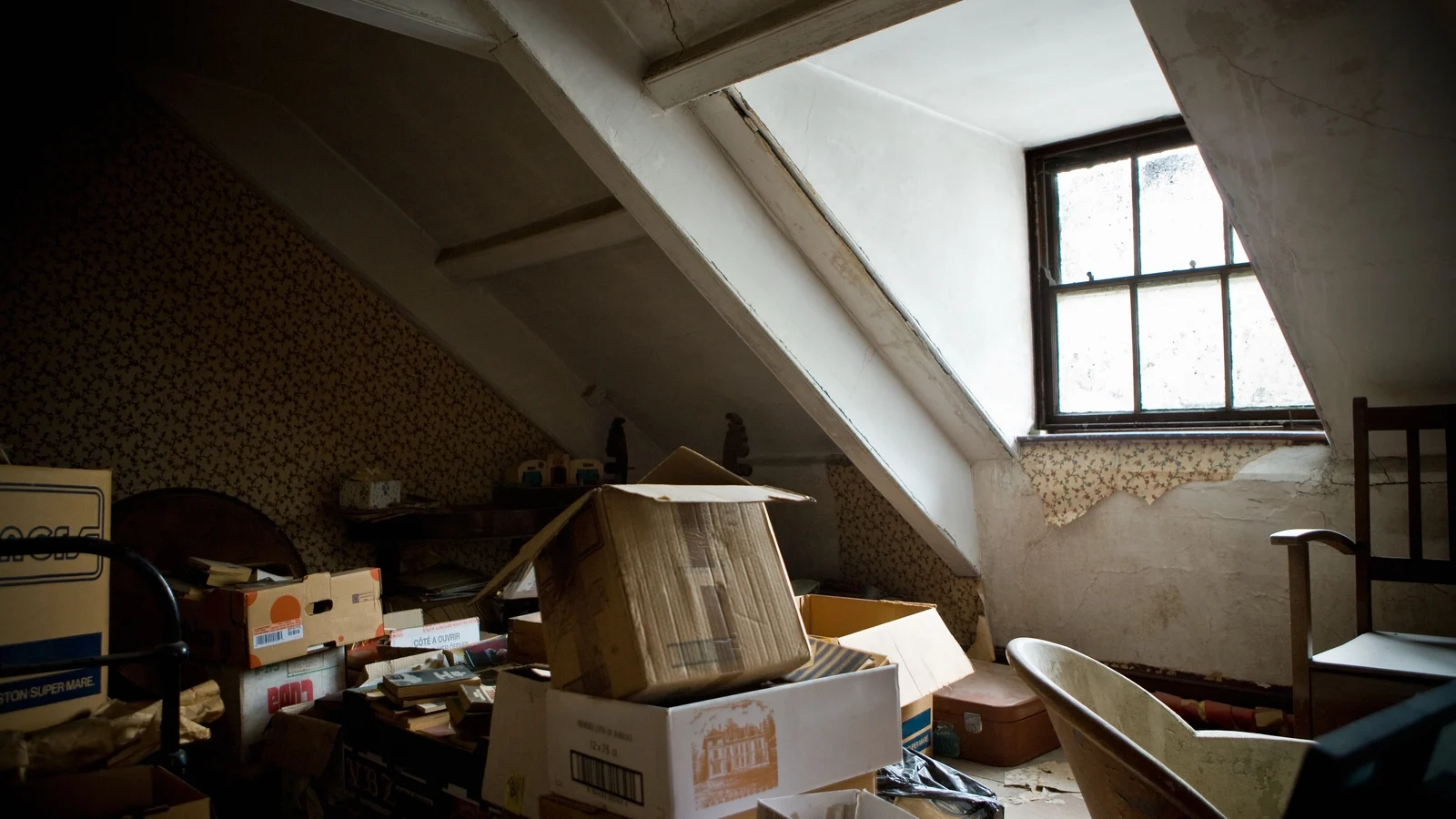
The two main options for accessing the attic space are a staircase and a ladder. Staircases are good if you are creating a more permanent space but they do take up more room. Keep in mind that you’ll need to have at least 2 metres of headroom to comply with regulations.
Ladders are more compact and can be folded away if you don’t use the attic space regularly. They’ll also be less costly to install. However, keep in mind that not everyone will be able to use a ladder safely, especially the elderly and young children.
Maximise natural lighting
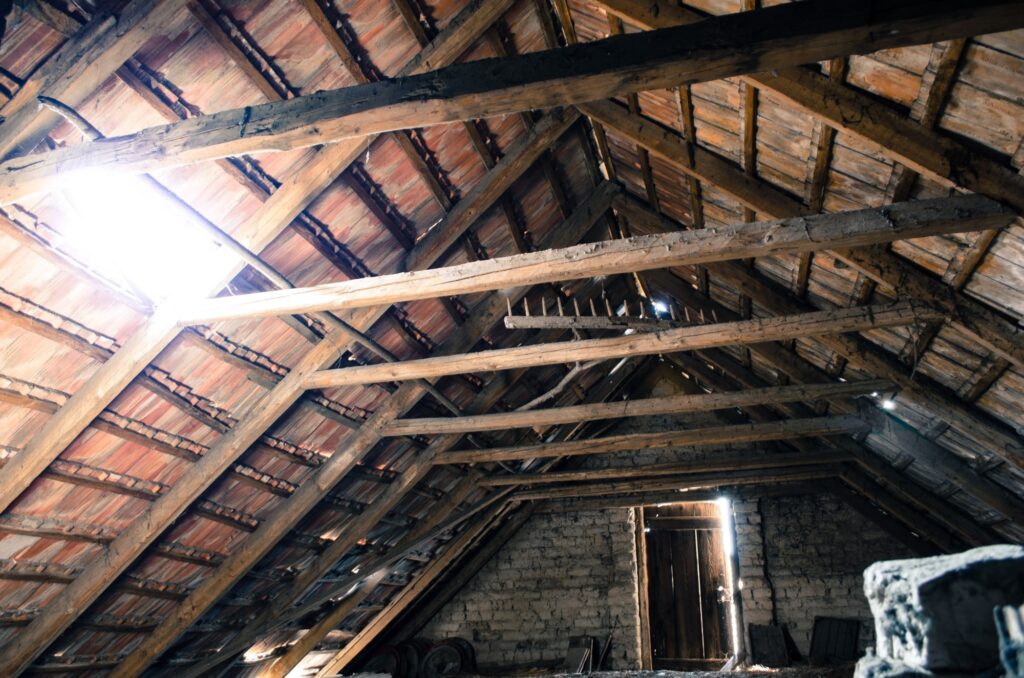
If your roof has no natural light, consider installing a skylight. Natural light will improve the appearance of the space and it will also reduce the amount of electricity needed to light the room.
Skylights can be fixed or openable, and extra features like flyscreens, rain sensors and UV protection can be installed. When choosing where to position your roof windows, consider possible views, the direction of the sun during different times of the year and how you plan on laying out the room.
Work with the space
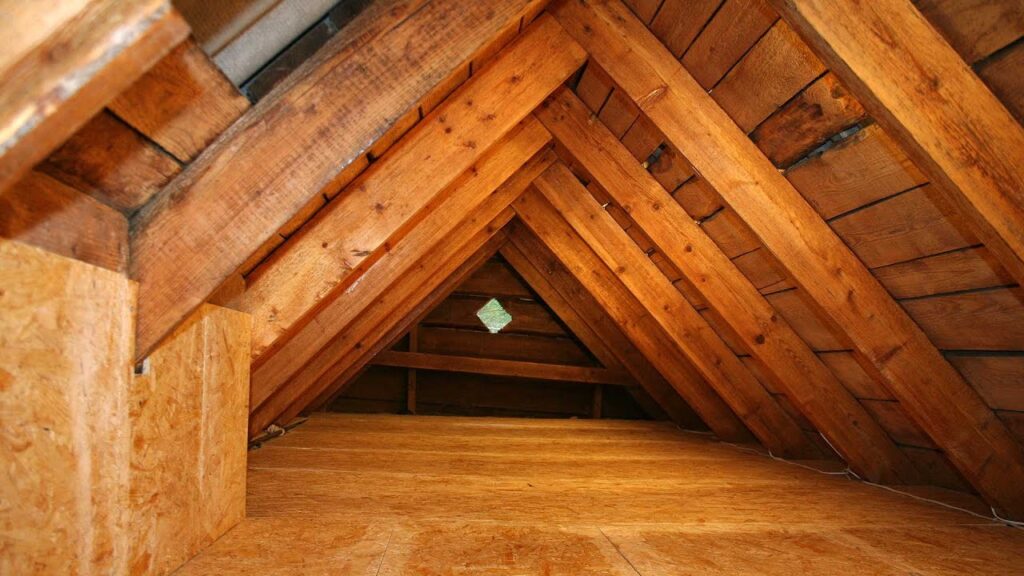
Thanks to the shape of the roof, attics often have uniquely shaped spaces to work with. When it comes to designing the layout of your room, work with the existing structures for a harmonious result.
One of the big challenges is maximising the awkward nooks and making sure you don’t waste the space you have. Ideas like building a desk into the eaves or building customised storage drawers into the wall are a great way to make the most of every area.
Painting the walls and ceiling white can also help trick the eye into thinking the room is spacious. Hanging a mirror where it will reflect light from the window can also help. If ceiling height is an issue, go for low-lying furniture.
Create a space you’ll love for years to come
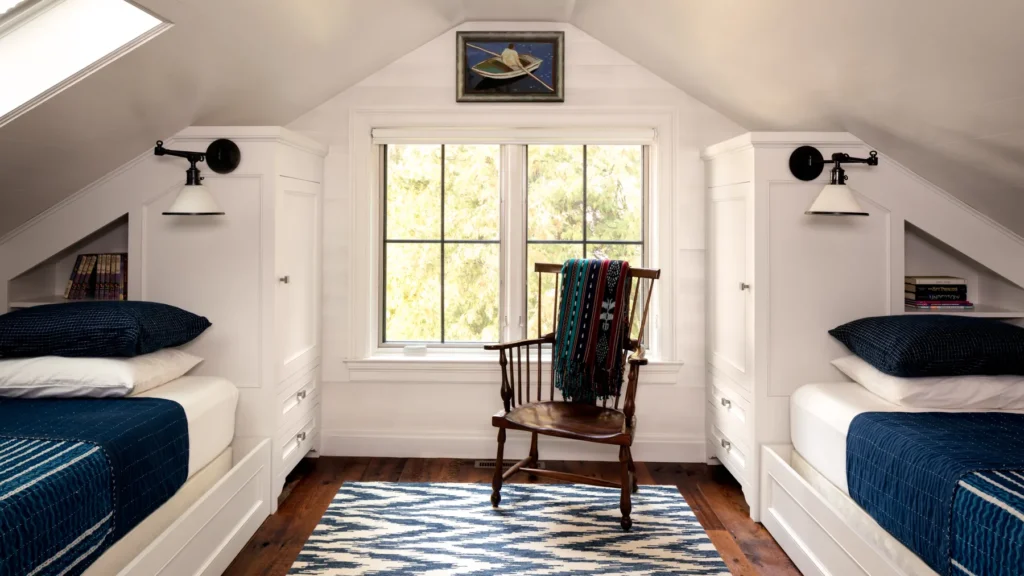
It’s worth spending lots of time researching your project and finding out what’s possible before getting started. Don’t be afraid to ask for help or seek professional advice throughout the process. When it’s done well, an attic conversion can add value to your home.
As with any renovation, you should avoid cutting corners for an attic conversion. Instead, invest in the best options and you’ll have a well built space which you can love for years to come.

